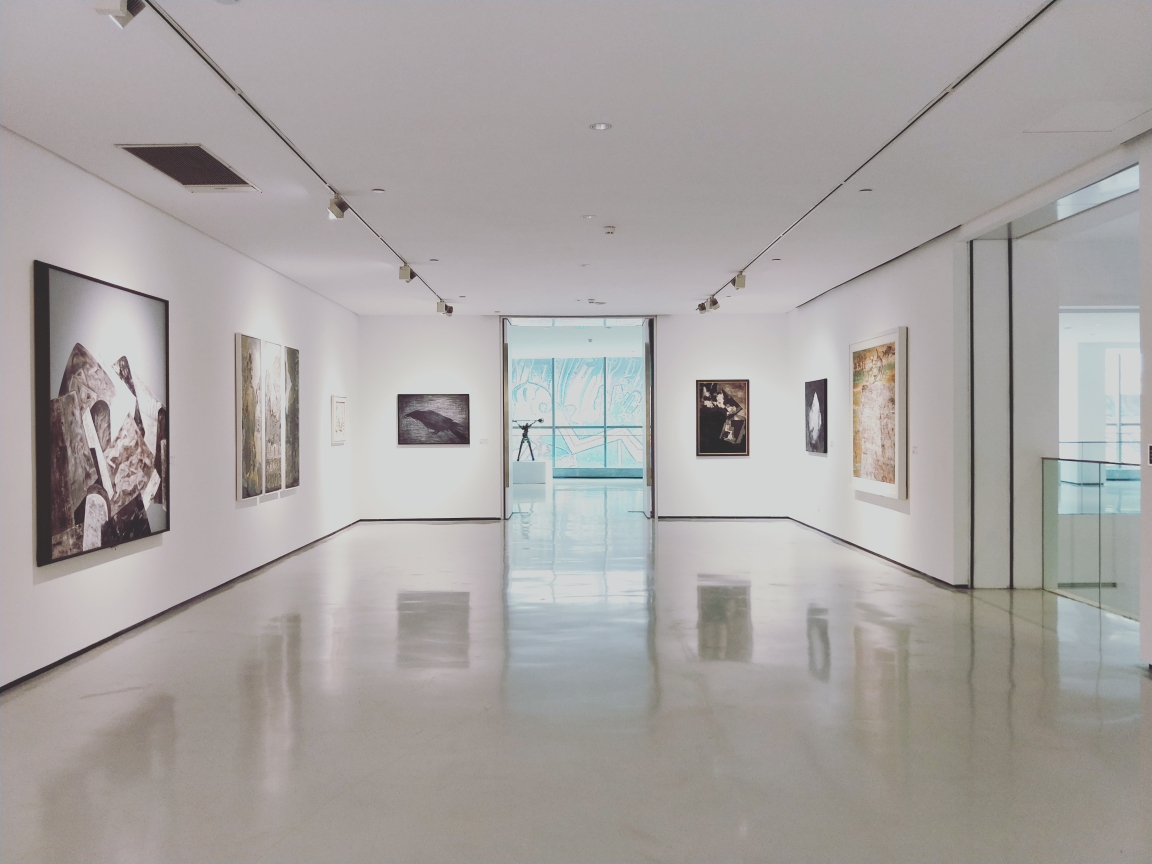Return to Resources
Designing Indoor Maps for Different Use Cases
Feb 18, 2021
5 min read
At Mappedin, we are passionate about indoor navigation, design, and building the best-in-class maps for all industries. With high attention to detail and exceptional design skills, our map design team ensures that our maps deliver the best experience to our customers and their users. Today we will be exploring map design in greater detail by looking at some of the best practices our map design team follows, along with the considerations we make for different venues.
Designing Indoor Maps
Our map design team takes several considerations into account when building a venue’s custom indoor map. For instance, the design format of every map is specific and unique to the client’s branding guidelines and may look different depending on each use case. Whether you need a map designed for your office, mall or hospital, our design team presents clients with the most accessible and appropriate wayfinding experience. We will explore how Mappedin designs effective indoor maps for different industries by looking at our best practices and considerations for different use cases.

Our Best Practices in Map Design
Branding
At Mappedin, we take your old 2D blueprints and turn them into a usable, digital asset. We want our maps to feel like an extension of our clients’ brands, fitting seamlessly into their digital strategy. In order to do this, our map design team customizes the indoor maps to reflect the needs of the client.
Our clients have final input on the standardized colour preferences for the maps. There are clients that request bright and fun colours, such as malls, while others prefer neutral tones, such as hospitals and city districts. Each venue is unique and our map design team ensures that client preferences are accounted for and addressed.
Detail
It’s important to find the perfect balance between designing a map that is pleasing to the eye, while also remaining efficient and informative. It can be difficult reading a map when there is too much detail, or even too little. Our design team delivers the best visual experience by incorporating all of the location information a user needs when looking at a venue’s map. This can range from amenity icons, showcase stairs, to logos which help highlight key points of interest.
Every venue is different in the level of detail that is requested, required, and included in their maps. For example, malls may include stores, kiosks, parking lots, and bathrooms. In comparison, an office may include more detailed locations such as hand sanitizer stations and furniture in various rooms.
Amenity icons can also be added to the maps. The most common ones for all industry types are elevators, escalators, stairs, public restrooms, nursing room, parking, food court, security, guest services, ATM, shuttle departure/taxi stands, and entrances. Overall, we want to make sure that it is easy to understand what you’re looking at by adding the appropriate level of detail for each venue.
Colours and Contrast
Another important part of the design process revolves around the colouring and contrast of the maps. Map design colours and schemes are carefully selected using design guidelines for finding the most suitable palettes for the client. It’s also important to make sure that fonts on labels stick out and are easy to read on the surface of the map.
A visual hierarchy is also considered when designing maps. There are certain parts of an indoor map that we want to bring attention to, while other areas should not be of focus. Using contrast, we can ensure that people pay attention to the floors and paths in a building, rather than the grass outside. This is the most important part of wayfinding; we must ensure that one can easily navigate a venue by highlighting the walking paths.

Accessibility
Mappedin creates maps with accessibility guidelines in mind and has taken steps to ensure compliance with the Accessibility for Ontarians with Disabilities Act (AODA) and the Americans with Disabilities Act (ADA) to design maps that are distinguishable for people with varying degrees of color blindness, along with wheelchair routing.
Important map features are selected to be easily distinguishable from each other and various tools are used to ensure the contrast and colours chosen for maps are intuitive for colour blind users. Moreover, voice-enabled prompts for turn-by-turn navigation are also being developed. All these features ensure that maps are accessible to all, so that everyone can locate all the information in a map and navigate the space.
Different Industries, Different Designs
Every map is different and created specific to a certain industry or venue type. For example, the way an office building is designed will differ from the way an amusement park is created. For all use cases, we want to make sure that the information is clear, with distinct purposes unique to each venue.
Our map designers will also take into account the tone or theme of the industry. Some clients emphasize the importance of keeping the map clean and simple, such as a hospital. This industry might also request calming colours, such as light blues and soft greys. In comparison, a stadium may include brighter, more fun colours to emphasize certain amenities. When constructing a map for a city district, clients may request the inclusion of landscape and greenery outside. Again, each industry is different and our mapping design team takes all considerations into account to construct the perfect map for all use cases.
Map Design Looking Forward
Mappedin has conducted design surveys and collected quantitative feedback on how clients tend to perceive and rank Mappedin designs. These external and internal surveys offered a better understanding of client needs and will continue to be conducted in the future to ensure designs improve over time. We continuously explore avenues to improve our maps and deliver the best digital experience.
Contact us to learn more about our map design team and how we can design an effective indoor map for your industry.
